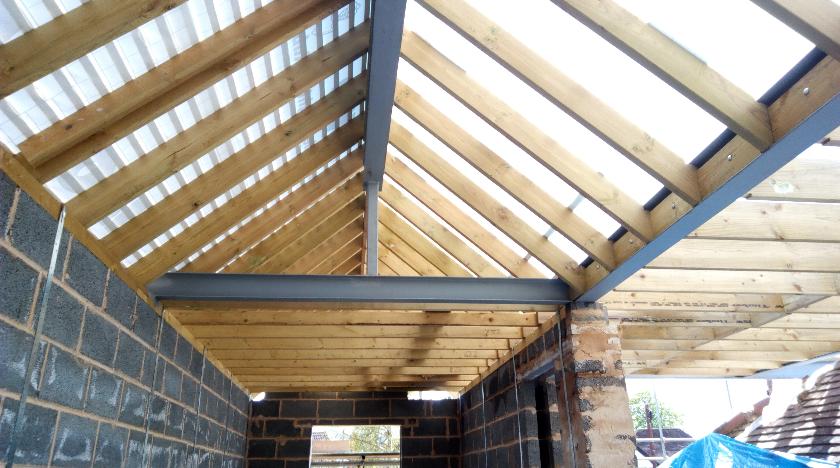
The majority of building projects require approval under the Building Regulations. These include:
- the construction of a new house, office, shop, factory, hotel or other significant building
- the extension of any building, unless the extension is either a porch or conservatory (see below)
- structural alterations carried out on buildings, e.g. removing load-bearing walls
- alterations to drainage systems, heating systems and hot water systems
- internal alterations to commercial buildings that affect means of escape in case of fire
- cavity wall insulation
- underpinning
- replacement windows
- certain changes of use of buildings
Self Certification
To help you to gain Building Regulations approval more easily, the government has allowed certain trade bodies to self certify their members' work and to issue Building Regulations Certificates. These are called competent person schemes.
For further information, please click on this link.
Tips for using Self Certified Contractors
- Ensure the contractor is registered for the work they are undertaking, e.g. if you are having a new heating system installed, ensure the contractor is a registered installer, not a service engineer.
- Ensure that at the end of the job the contractor issues you with a certificate confirming that the work complies with the Building Regulations. You may need this when you come to sell your property.
- If you are in any doubt about anything, either contact the relevant trade association or contact Stratford Building Control for advice.
Projects that do not Need Building Regulations
Some projects are exempt from the Building Regulations. These include:
- most agricultural buildings
- temporary buildings intended to remain in place for no longer than 28 days
- small detached buildings that contain no sleeping accommodation and have a floor area not exceeding 15m², e.g. garden sheds
- small detached buildings with a floor area not exceeding 30m² that contain no sleeping accommodation and are either substantially non-combustible or are located at least 1m from the property boundary e.g. detached single or small double garages of masonry construction
- porches with a floor area not exceeding 30m², so long as a door is retained in the current front door position
- conservatories with a floor area not exceeding 30m², providing that the conservatory is separated from the house, is single storey, is substantially glazed and has a translucent roof
- carports open on at least two sides
- covered ways
If you are in any doubt as to whether your particular project requires Building Regulation approval, please contact us and we will be pleased to advise you.
Further Information and Contact
For further information, please contact the Building Control team:
