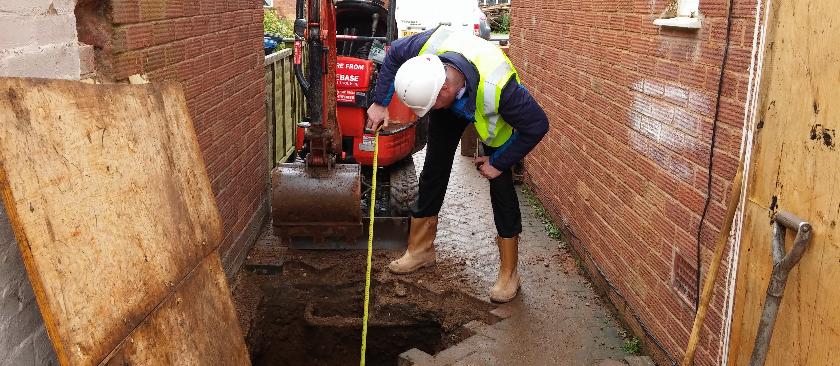Due to essential maintenance on Wednesday 30 April 2025, we will be unable to take payments via the contact centre and over the counter.

A large part of the Building Control service is the inspection of your project as the work progresses. No two projects are the same and we can't see everything so, with this in mind, we tailor our inspections to suit each individual project. The package of inspections we provide should ensure that we see enough of the critical stages that, at the end of the job, we can say with confidence that the work complied with the Building Regulations.
1. Commencement: when your builder starts on site, please give us a call. This will give us a chance to get to know your builder, discuss how the project will proceed and agree the stages at which the property should be inspected.
2. Excavation of Foundations: it is very important that we are called in at this stage as the foundations are fundamental to the success of the project. We will assess the ground and site conditions and ensure that the foundations are suitable for the building proposed. Please see our Technical Section - Foundations and Trees.
3. Foundation Concrete: if 'strip concrete' foundations are used, we will check that the concrete has been properly placed and is of sufficient thickness. This visit is not necessary if 'trenchfill concrete' or 'piled foundations' are used.
4. Damp Proof Course: when the builder is ready to start building the walls, we will inspect the work to ensure that a suitable damp proof course has been installed.
5. Casting of Concrete Oversite: when your builder is ready to concrete your floor slab, we will visit to check that the ground has been properly prepared, that there is adequate floor insulation in place and that a suitable damp proof membrane has been provided.
6. Drainage: before any new drains are covered up, we should be called in so that we can ensure they have been correctly installed and connected up.
7. Drainage Testing: on major projects, we will ask to carry out an air or water test on the new drainage system to ensure there are no leaks.
8. Floor Structures, Roof Structures and Beams: we will endeavour to inspect suspended floor structures, roofs and structural beams before they are covered up to ensure they are suitably sized and have been correctly installed.
9. Occupation: if you wish to occupy part of your project before it is complete, we will inspect that area of the project to ensure that it complies with the Building Regulations and that it is safe for you to move in.
10. Completion: our final inspection - here we will inspect the work to ensure that it has been finished off in compliance with the Building Regulations. Once your project has been satisfactorily completed under the Building Regulations, we will issue you with a completion certificate. You may need this if you wish to sell your house.
Where relevant, we will need a copy of the following information to be provided on completion:
Extensions/alterations:
In addition to the above, for new build dwellings/flats:
In addition to the above, for commercial buildings:
Not all of these inspections will be relevant to every project, but please ensure that your builder calls us out at the agreed stages because, if inspections have been missed, this can cause problems with the issuing of your completion certificate.
To book an inspection please call us on 01789 260626 or email: buildingcontrol@stratford-dc.gov.uk Visits must be booked by 3pm for next day inspections.
You can also use the LABC Inspection App by clicking one of the icons below
Please note that we provide a reduced inspection service on Thursdays where only essential visits will be carried out.
For further information, please contact the Building Control team:
Is this information helpful?